Small Footprint
Porches and carports optional
Klondike 2 (2 storey)
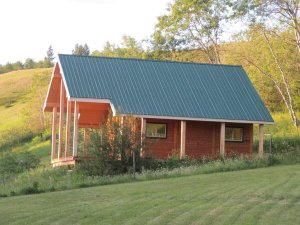
Specifications
- Small Footprint
- one – two bedrooms
- 1216 sq ft 24’8″ x 24’8″
Timberline Cabin Kit
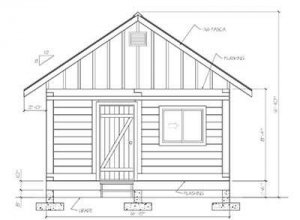
Specifications
- Small footprint
- Open floorplan
- 278 sq ft.
- 16’8″x 16’8″ footprint
TimberlineXT Cabin Kit
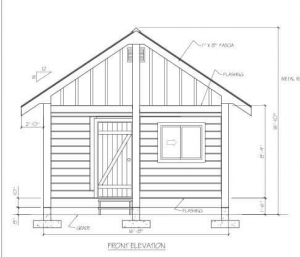
Specifications
- Small Footprint
- Open floorplan
- 411 sq ft 16’8″ x 24’8″
Klondike 1 (one bedroom)
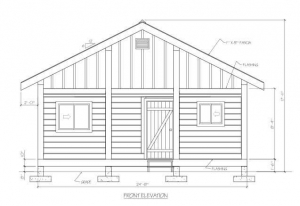
Specifications
- Small Footprint
- open floorplan
- 608 sq ft 24’8″ x 24’8″
Klondike L (with loft)
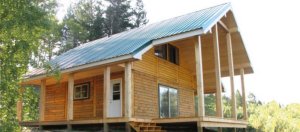
Specifications
- Small Footprint
- open floorplan
- 916 sq ft 24’8″ x 24’8″

