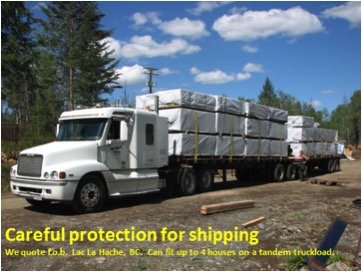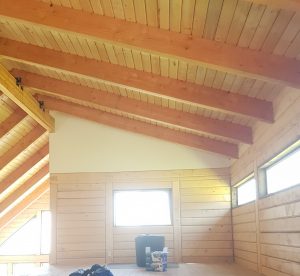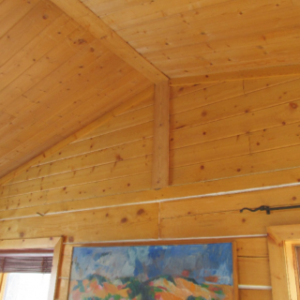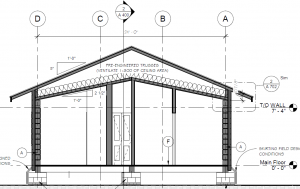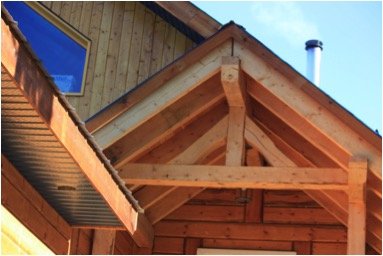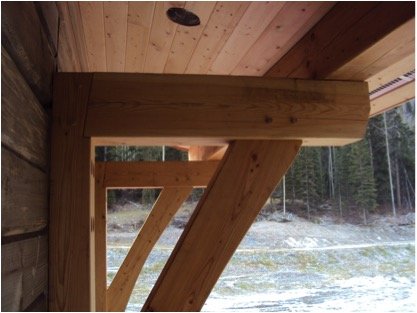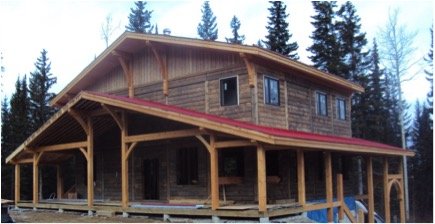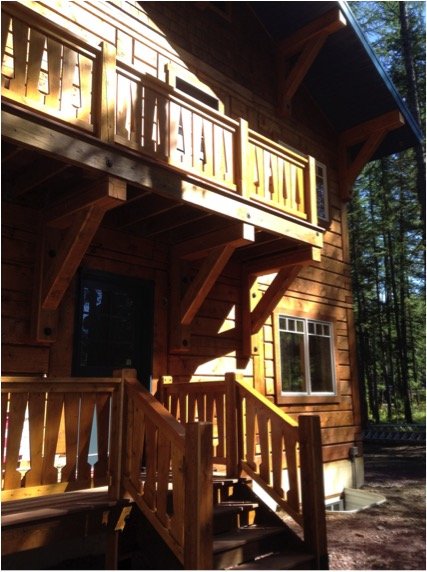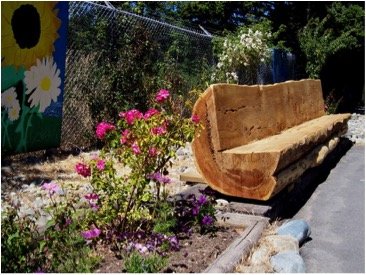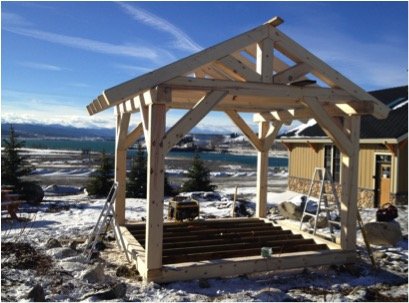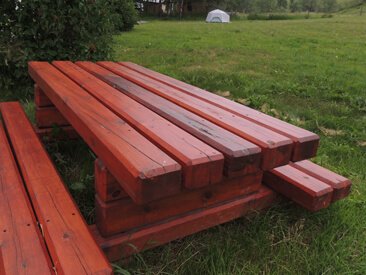Heartland Timber Home Kits
A Heartland Timber Homes Kit can be easily assembled by both contractors and do-it-yourself builders. With our innovative short-timber system, your building packages take up only a small amount of space on your job site allowing your plenty of room to work. And because all our components are lightweight and easy to maneuver, you won’t need to contract with crane or heavy equipment operators during the building process. Each precision-milled timber fits easily and accurately together almost “lego-like”.
The first step to building a Heartland Timber Home is to select your home design. You can choose from one of our floor plans, you can send us a floor plan that you like, or we can design a custom home with you.
The HTH system can be built on a wide variety of foundations. We recommend that you engage a geotechnical engineering consultant to investigate soils, and to advise you on how to prepare the base and build appropriate foundations.
All HTH kits are engineered to meet the highest standards. Our homes withstand the extreme weather conditions of the Far Northwest including heavy snow loads, strong winds and seismic risk. A good general contractor or engineer in your area can help you determine if there are any local issues that you need to consider.
All you need to build a Heartland Timber Home is a two-person crew; although a larger crew will make the assembly easier and faster. We provide a detailed assembly manual with every building package. The assembly manual clearly explains how to attach to your foundations, how to string electrical circuits, and how to install doors and windows. The building plans can be used by both builder and building inspectors. You can reach lockup stage (closed-to-weather) quickly. After this you can take as much time as you like for the finishing work with no pressure from weather.
In addition, before your order arrives, we can provide you with a necessary list of supplies so you will know what tools you will need.
For more information call 888-630-5540
What’s Included
HTH Kits contain the key components of a naturally beautiful, engineered, solid-timber frame home that assembles quickly because it “just makes sense”:
- Exterior walls of the patented HTH timber system – with our “Arctic Insulation Package” and insulated gable ends. An energy-efficient r30 with enormous thermal mass.
- Insulated floor assembly,
- Pine paneling (1×6 tongue and groove) for interior walls
- Compete R60 roof system with finished ceiling, insulation, metal roofing, soffits and fascia
- Full building plans
To save you shipping costs and to let you choose exactly what you want for detailing, the HTH Kit does not include windows and doors, trim, finished flooring, cabinets, and commodity lumber. You can best purchase these items locally from a vendor you prefer.
HTH offers two types of packaged kits in a range of models. (Have a custom design? Ask us.) Both types of kit are designed to eliminate exposure to black mold, have exceptional structural integrity, and last for centuries. We have a selection of options for customizing your project.
HTH Standard Kit.
The famous HTH- engineered timberframe structure, value-priced with conventional scissors trusses, and blown-in R60 cellulose insulation. Finished with beautiful pine paneling. To eliminate the need for a separate truss truck, the scissors trusses come in two parts which are easily assembled on-site.
HTH Classic Kit.
The beauty of the solid HTH timber walls is completed with the classic look of a massive ridge-beam and sawn-timber rafters supporting an exposed, 2×6 t&g ceiling. The beam-and rafter assembly uses the well-known “hot roof” design: R45 to R60 foamboard insulation on top of the ceiling; covered by strapping supporting a metal roof. Two sizes Douglas fir rafters: 4×8 and 4×12.
Models with lofts or second floors have the same look: solid timber posts, beams, and exposed floor joists.
CUSTOM OPTIONS:
Customize your HTH Kit: Send us a design you prefer and we will adapt it to our unique building system. Building for just three seasons? You can omit our Arctic Insulation Package and have your exterior walls of our 8″-thick HTH timber frame shell only. Building on slab? Then we can omit the floor system.
Here are some other ways you can customize your design to express your personal dream:
STYLE
The origins of the HTH post and beam system is authentically traditional. At the same time, its clean functional lines fit well into the contemporary designs of the “West Coast Style”. With European embellishments on windows, eaves, and balconies, your HTH home can fit perfectly as an alpine chalet.
ROOF LINE
The study plans are mostly drawn with gable roofs, but there is no limit to what you can design. In addition to gables, we build with hip roofs, shed roofs (very contemporary), and gambrel roofs. The roof line can be further embellished with dormers, skylights, turrets, and shed extensions.
PORCHES, BALCONIES, DECKS AND ACCENTS
These add more than outside living space to a home; they also enhance and can even transform the appearance of a home from one style to another. Accents can be as simple as columns supporting a porch, eave braces, or decorative porch railings. Or it can be complex and beautiful timber framing for an entire porch.
YARD AND PROPERTY
Heartland produces solid wood picnic tables, gazebos, and saunas that complement your timber frame home so you can enjoy your property to the fullest.
How To Order

Deciding what you want
It is easy to order an HTH kit.
Step One is deciding what you want to build. This is an important decision and we will work with you as you plan your home. We have many stock plans – you may see something you like in our collection, which simplifies things. Other people start with a basic design and we modify it to suit their needs. You can send us plans from other sources or your own kitchen table sketches.
HTH stock designs are already priced. For a custom design, once we understand your ideas, we can prepare a “Budget Estimate” that is a close estimate of costs so that you can determine if the HTH package fits your budget. HTH kits compare favourably with other construction methods when you consider cost per square foot – and you get much more of a house when you are done.
Step Two is booking and purchasing. When you are ready to proceed, we prepare a production contract that specifies and prices your kit including any options and add-ons. You review this, and when all is satisfactory, you send a deposit and we get to work. If yours is a custom home, we may first enter into a drawing contract to produce building plans that allow us to accurately price out your package. Then we draw up the production contract. You will be able to study your building plans and modify them if you wish, before we have an engineer do the final review.
It is that simple.
Milling & Shipping Details
Step Three is milling and shipping. Contract and drawings completed, we schedule your project, and start the work. Delivery time depends on the package details and on the mill schedule. In most cases we can have your package ready to ship about 6 weeks after you place your order.
Your building package will be quoted “f.o.b.” our mill site in Lac La Hache B.C. (meaning shipping costs are NOT included). We will arrange shipping and provide you with the trucking company’s estimate of transport costs based on the most likely truck and trailer combination required to move your order.
At Your Jobsite
Step Four is build your home. Your order will usually arrive by truck (not always – we have shipped into remote sites by aircraft and by barge). You should have on site a forklift or a loader with forks to unload the truck. The timbers are wrapped and strapped into 3’ x 4’ x 8’ bundles. The shipment will have a manifest documenting what in on the truck.
The timbers can easily be handled by two people. You (or your contractor) will have a set of building plans, a timber key that shows where each timber should be placed when building your home (each timber is numbered), and an Assembly Manual. First-time builders report that the HTH system is just as easy as they had hoped.
If you have questions, just give us a call. We will have your plans to refer to and we are happy to help!
