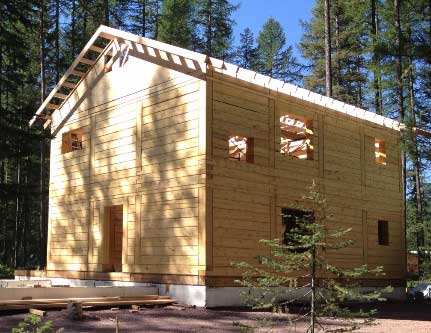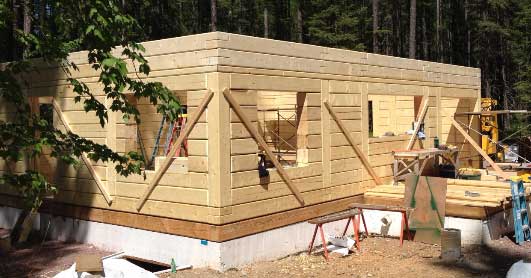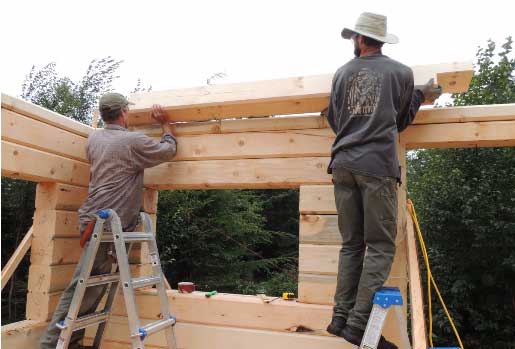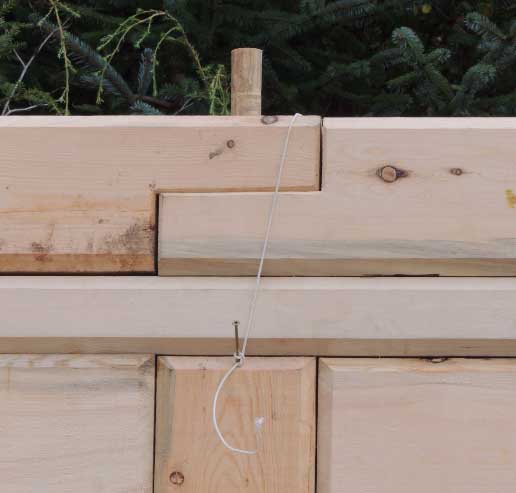Our Building System
Why we like post-and-beam.
Post-and-beam timber frames have been around for thousands of years. Because the roof is supported by vertical timbers, it is immensely strong and structurally stable: timber does not shrink lengthwise. This contrasts with the “log cabin” style in which walls are built of horizontally-laid logs. Since logs shrink cross-wise, the “cabin style” home settles as it seasons. The roof can descend several inches, a fact that must be designed around with gaps left over windows and doors, and “slip joints” to keep interior walls from buckling.
Aside from better structural integrity, timber frame has another advantage: it does not require tree-length, large diameter cabin logs. It is relatively easy to find large diameters in 8 to 12-foot lengths; it is harder to find these in 30 to 40-foot lengths. Timber frame promotes more sustainable forestry. The shorter timber frame members are also easier to ship and to handle on site – no crane needed for an HTH kit.
What distinguishes our patented Heartland system is the use of “panels”. A panel is a section of solid timber wall, with timber laid row upon row between equally spaced vertical posts. Each post is held in place by hardwood dowels which interlock beams on top and bottom. A wall and an entire structure are comprised of a string of identical panels, each made up of interchangeable pieces. Since no timber is longer than 9 feet, a wall of any length can be constructed by two people with no crane or heavy equipment. The assembly is so rapid, a modest sized house of 1400 sq. ft. can be built to lockup in 9-12 days.

The HTH system of repeating “panels”

The HTH system of repeating “panels”

Short timbers are easily handled by two people

Exceptional strength in pre-fitted, interlocking timbers
HTH System In Action
[tribulant_slideshow gallery_id=”1″]

